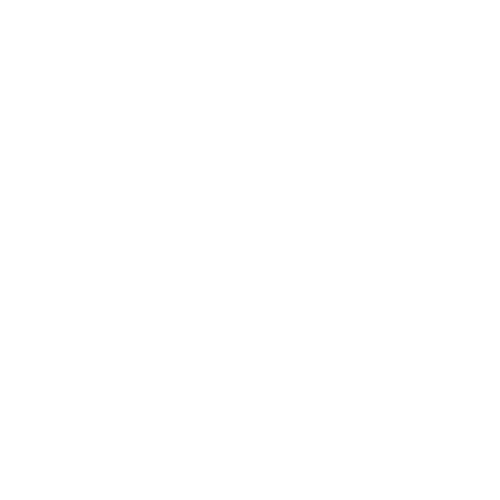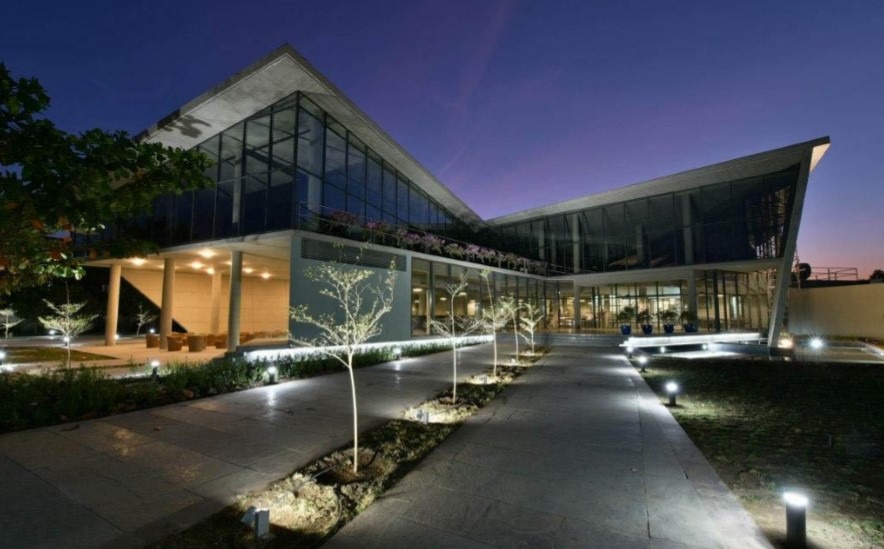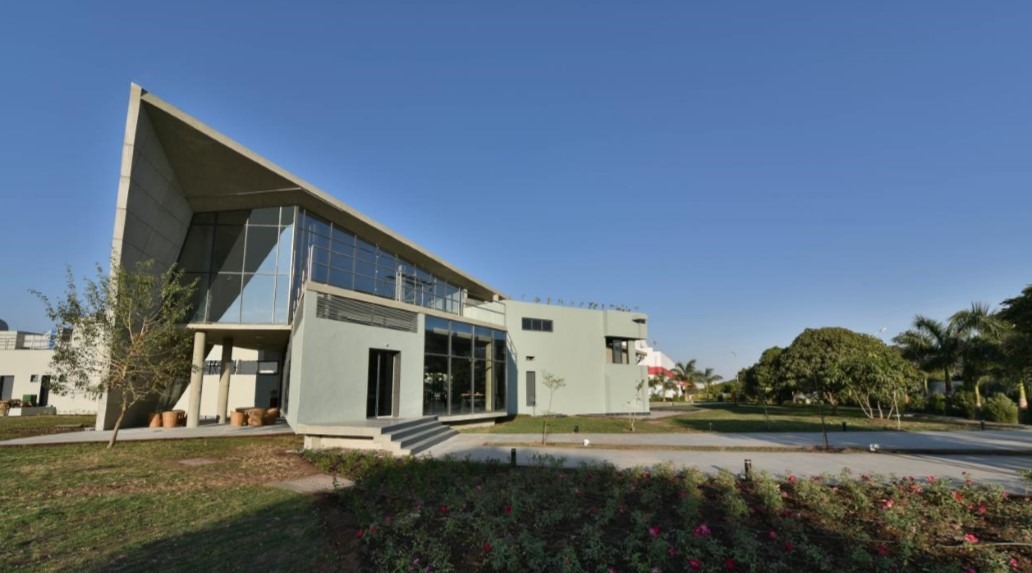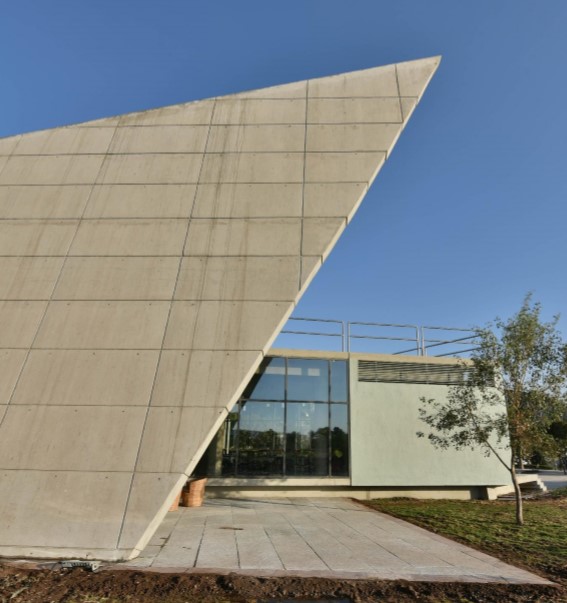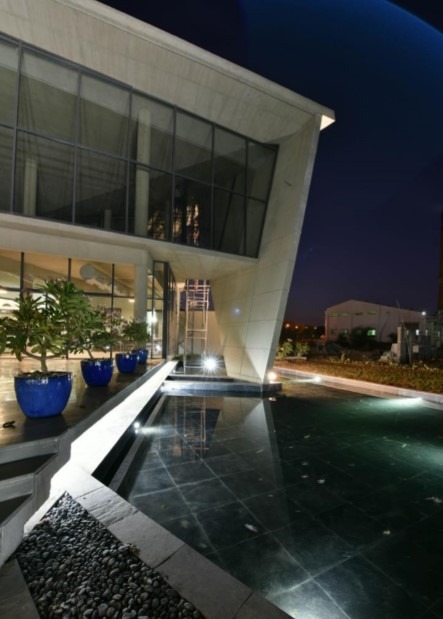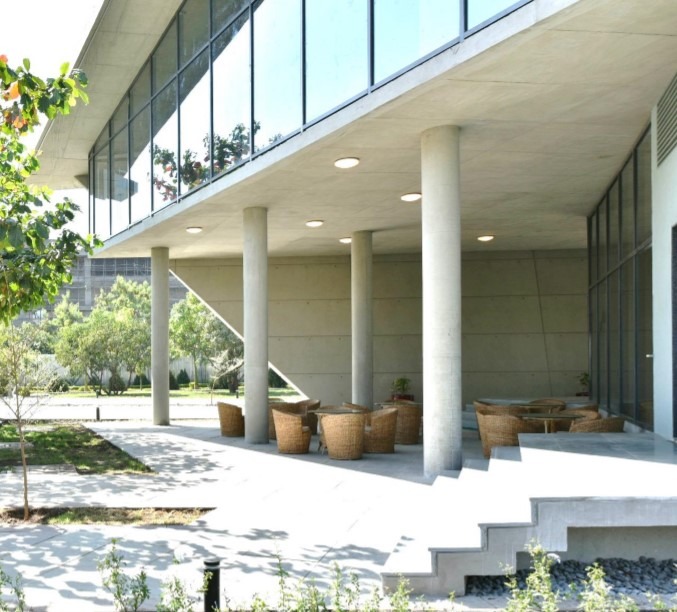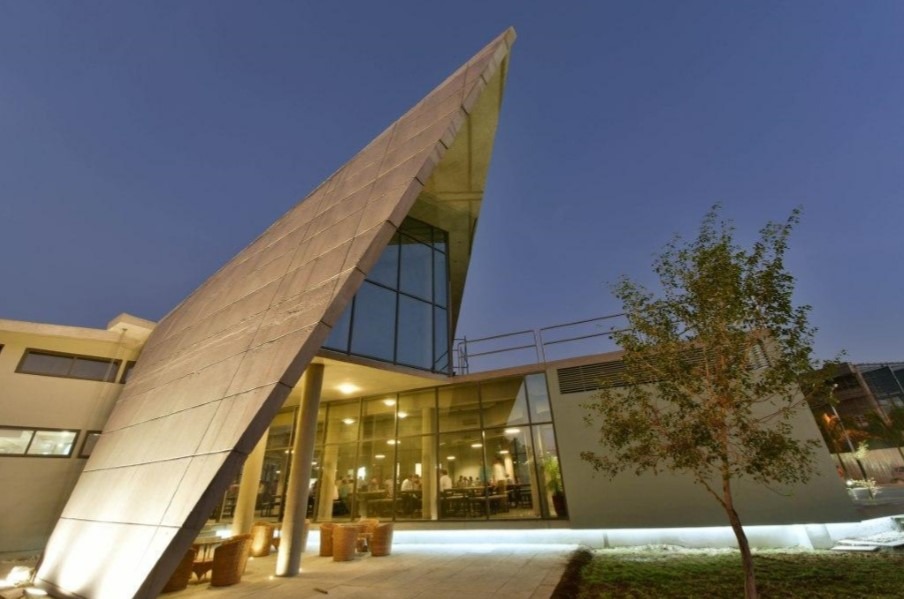Mezza9 Café for Wockhardt Group, Aurangabad
The UNESCO world heritage site of Ellora Caves had a definite influence on the conception of the project
which lies within 50km distance. Ellora represents the epitome of Indian rock-cut architecture, wherein
the “caves” are actually structures excavated out of the vertical face of the Charanandri hills. The awe of
the massive monolithic creation that derives the subtractive void spaces led to the germ of concrete
structure.
The project is a cafe for an industrial estate for around 2400 people. Making the most of a lunch and tea
break in the dull environs of a vast industrial campus is the driving energy to evolve an eclectic form and
experience. Concrete as a material gives that inventive freedom for monolithism as well as being plastic
enough to have the structure in dynamic lightness of being.
The form is a play with a piece of paper, having infinite possibilities of being folded in various forms
creating interesting geometric shapes. The orientation is such that the folding walls protect the interiors
from direct southern and northern heat and glare.
The structure radiates so as to cater to multiple entries and exit points to various parts of the campus.
The expansive interior space reaches beyond through outstretched wings to the open sky. The lightness
of the structure enhanced by glass establishes the contrast with the solid monolithic concrete rawness
in its true form, devoid of any colour. The angular walls fold either into a space or away from it, like the
lids of a box giving views of the sky and landscape, accentuating the aesthetic of the building. The
floating dining areas witness a sense of freedom and freshness as surrounding landscape is visible from
all sides.
Minimalist columns link the concrete base and roof, resulting in a sturdy structure and an open plan.
The entry and the executive area enjoy added views of lily pools, which further cools the micro climate
of the site as winds blow.
An asymmetric order gives opportunities for outdoor seating areas and terraces on the upper level
subtly allowing an informal vibe to the place, blurring the strict lines of hierarchy of the work culture at
the industry.
Project Name: Mezza9 Café
Principal Architect : Qutub Mandviwala
Associate Architect : Nandita Agnihotri
Year : 2016
Company : Wockhardt Group
