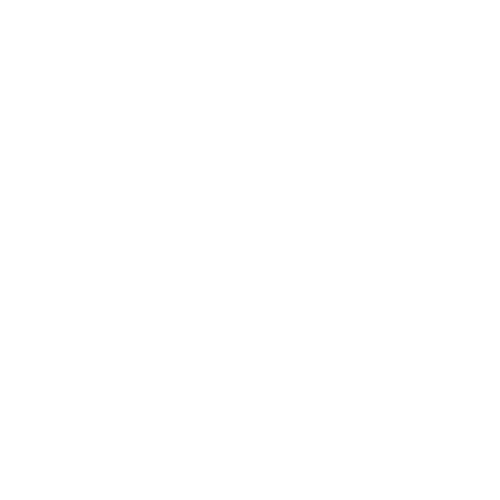

This hospital at Aurangabad for Wockhardt Group is conceptualised with a curvilinear form as this would
improve the use of space on the site along with the circulation. The volume was divided according to the
internal function of the OPD and IPD and the orientation of the building was kept in the north-south
direction to use maximum natural ventilation. The northern side of the façade is curved to optimise the
surface area which received maximum natural light.
Principal Architect : Qutub Mandviwala
Associate Architect : Nandita Agnihotri
Year : ongoing
Company : Wockhardt Group